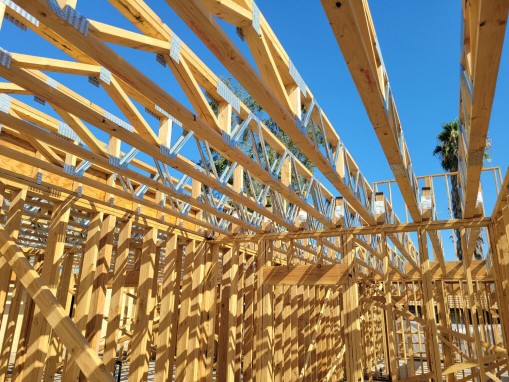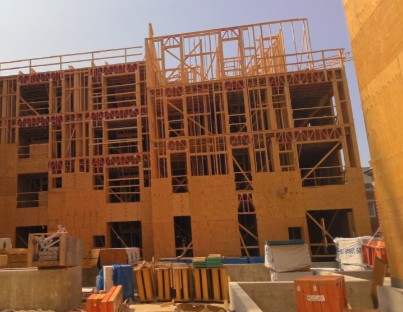Specifying Trusses is Easy & Provides Greater Efficiency

Architectural specifications are an essential part of the success of any construction project. This detailed and comprehensive set of instructions helps guide contractors and other construction professionals regarding the use of specific materials and methods.
 These instructions are vital to ensuring accuracy and consistency on a project, particularly when multiple building material suppliers are utilized. By clearly stating expectations, design requirements and standards for the project, specifications help to avoid misunderstandings, conflicts, and errors throughout construction.
These instructions are vital to ensuring accuracy and consistency on a project, particularly when multiple building material suppliers are utilized. By clearly stating expectations, design requirements and standards for the project, specifications help to avoid misunderstandings, conflicts, and errors throughout construction.
A key element of any building design is its structural framework, particularly when it comes to space configurations involving open floor plans requiring long roof and floor spans, or walls with significant rough openings creating special conditions for headers and/or sheer panels.
Offsite manufactured structural components like wood roof trusses, wall panels, and floor trusses have proven to be the most effective construction method for light-frame buildings when trying to achieve large, open spaces due to the precision and performance of these products.
 While prescriptive specifications in an architectural plan aren’t strictly necessary in order for these offsite solutions to be used, their specification in the initial stages of building design can eliminate both guesswork and the pursuit of more expensive or complicated alternatives when construction begins.
While prescriptive specifications in an architectural plan aren’t strictly necessary in order for these offsite solutions to be used, their specification in the initial stages of building design can eliminate both guesswork and the pursuit of more expensive or complicated alternatives when construction begins.
Today’s offsite structural component manufacturer has access to state-of-the-art design software, as well as significant field experience, and can be a valuable resource for building designers in determining the most efficient solution for any framing challenge.
For example, a component manufacturer’s software can quickly and accurately determine the specific elements necessary for a floor truss system using a process similar to this floor truss validator. They have the same ability to identify ways to optimize roof truss configurations to maximize spans in the most materially- and cost-efficient manner.
Specifying trusses for a roof or floor system, or offsite wall panels for a wall system, is an effective way for building designers to ensure their building performance expectations are met. To learn more about how a component manufacturer can assist in the effective specification of trusses and wall panels into future projects, contact SBCA today!
