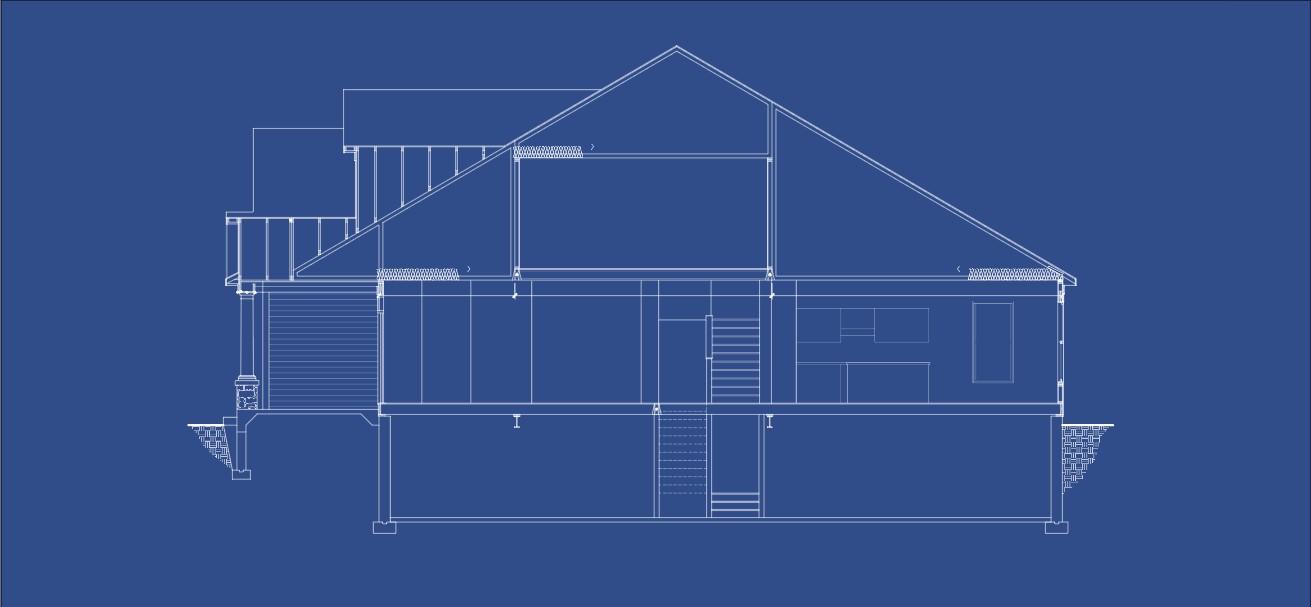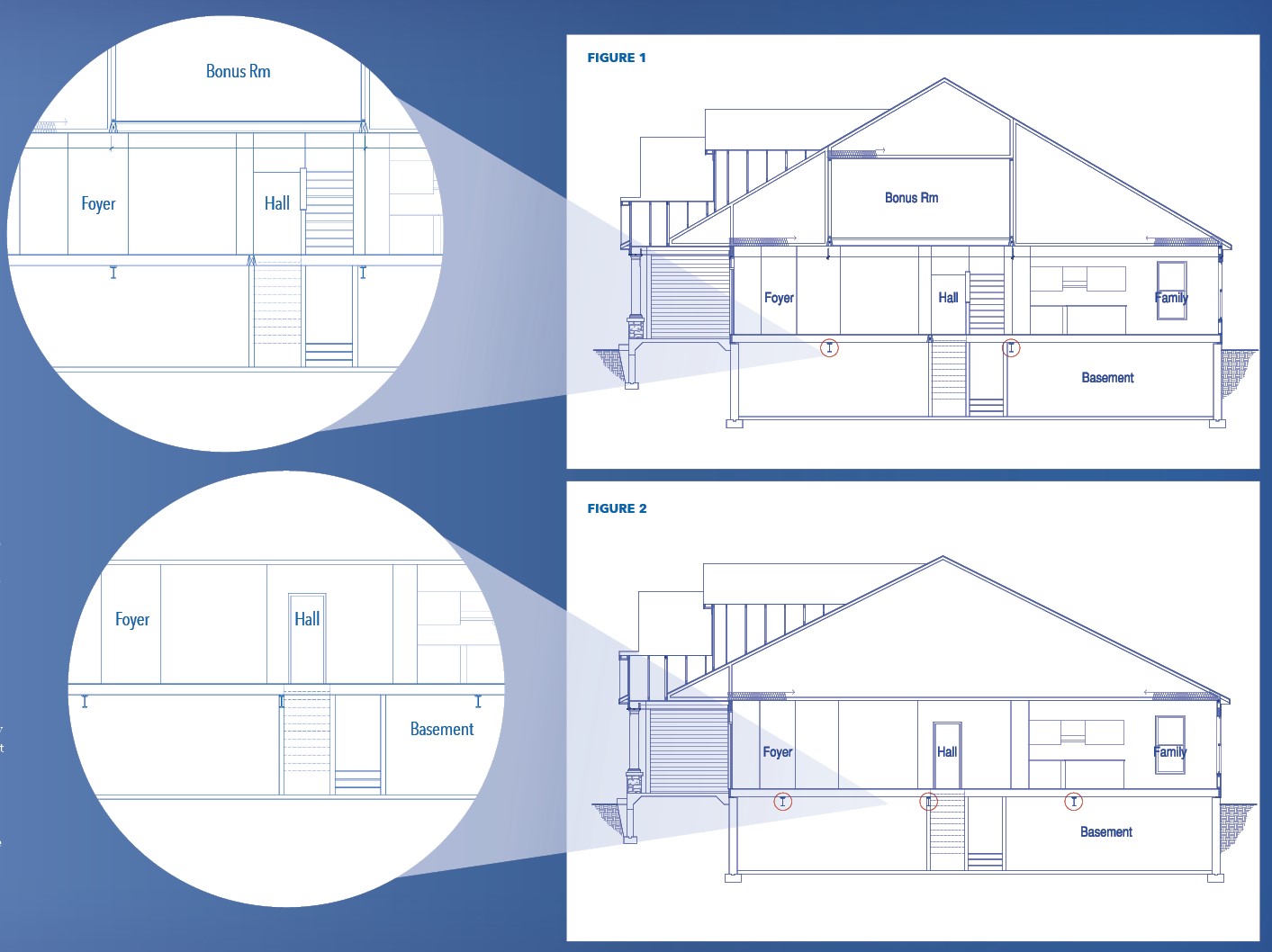A Bonus for the Bonus Room
Here’s an alternative to the traditional attic truss.

Getting more for less. That seems to be the name of the game when it comes to homebuilding today. Whether you’re talking about the scarcity of jobsite labor, the cost and availability of construction materials, or the shrinking size of home lots and corresponding home footprints, homebuilders are looking for any solution that allows them to offer the most house for the lowest cost. This is certainly not a new trend, but it is especially acute today given the almost unprecedented levels of demand.
The component manufacturing industry offers numerous framing solutions that allow builders to do more for less. One traditional product in that category is the attic roof truss. While still relying on the triangle shape and metal connector plates that define today’s roof truss, the attic truss strengthens the top and bottom chords. It then shifts the interior webs to create a large open area in the center that can be finished off to create bonus square footage, in a home that would otherwise be literal dead air.
Getting more square footage at a lower cost is great, but Howard Gauger, engineering department manager for Carpenter Contractors of America (CCA), points out the traditional attic trusses may not always be the best way to provide that space. This article is going to look at a solution Howard has developed for some of his builder customers and explore some of its greatest benefits.
Put a Floor in the Roof
Simply put, what Howard suggests is instead of building a traditional attic truss, the floor of the bonus room should be framed using a traditional floor design, and then the rest of the roof can be framed with separate smaller roof trusses.
“I think one of the most important factors to consider is overall performance,” says Howard. “Just as you would with a traditional second story of a house, you want the floor/ceiling diaphragm to have minimum deflection or bounce.” When possible, using a floor truss for the floor framing makes sense from this perspective. Howard adds, “The open webs also provide an optimal space to run mechanical, electrical, and plumbing infrastructure.” The standard wall framing above would also allow for typical electrical, insulation, and plumbing installation methods.
Mind Your Bearings
When adding the bonus square footage for a builder in this way, bearing conditions are also an important aspect to address. “If you’re going to add this bonus space within the roof envelope, you have to add the stairs up to it,” says Howard. Adding or stacking stairways is a logical way to establish bearing, from one end of the floor trusses in the roof down to the foundation.
For example, on a recent project for one of Howard’s customers, the initial plans didn’t specifically show any accommodation for square footage within the roof envelope (see figure 1). However, the customer was asking to add it using attic trusses. Howard looked at the plans and suggested adding a bonus room with minimal adjustments to the original plans (see figure 2). In this case, all it required was shifting two of the steel beams in the basement and making one of the bedroom walls bearing (see red circle locations in figures 1 and 2).
“This is something I’ve done for multiple customers,” says Howard. “The best part is this approach minimizes deflection, is easy to ship, and can actually save the customer money because it can be constructed out of smaller-width materials that are easier to source.”
Bottom Line
Whether your customer is actively asking for a way to squeeze more square footage into their plans, a component manufacturer can actively differentiate themselves in the market if they get into the practice of exploring this option with their customers. Attic trusses have traditionally been the way to accomplish this task, but Howard offers up a strong alternative to consider that may end up being a more cost-effective, better- performing option.

