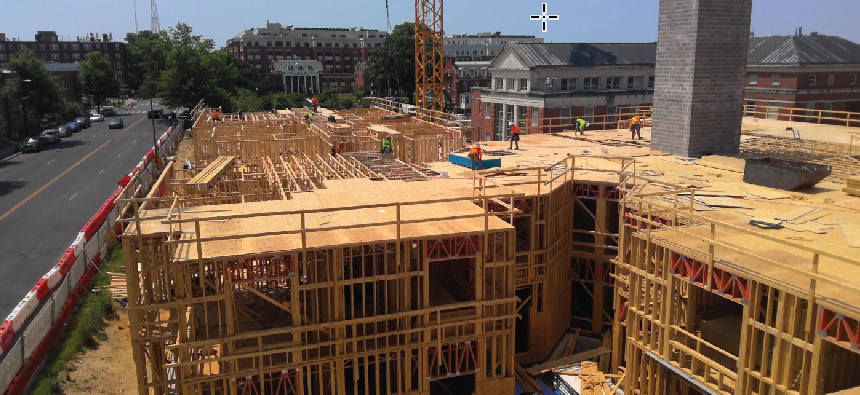Boosting Your Offsite Component Strategy
Foster a Culture that Promotes Design Creativity
BCMC 2024 Education Session: Design Creativity: Boosting Your Off-Site Component Strategy
Panelists: Tony Acampa, Shelter Systems, Dave Denoncourt, LaValley Building Supply, Zach Shepherd, Engineered Building Design L.C.
Moderator: Sean Shields, SBCA
“Companies will have success providing value-added structural products when everyone on the team is looking for every opportunity on every project,” says Tony Acampa, Design Team Lead at Shelter Systems Limited. “It starts with that mindset and needs to be supported by a company culture that encourages it.”
 Tony shares that companies shouldn’t give that value away, and he encourages them to bid to the plans and then look for ways to add value once getting the contract.
Tony shares that companies shouldn’t give that value away, and he encourages them to bid to the plans and then look for ways to add value once getting the contract.
To illustrate his point, Tony points to truss component headers. The idea is to design a parallel-chord truss to span rough openings in place of traditional solid-sawn lumber or engineered wood. “Trussed headers are easy to source and can provide additional benefits such as space for insulation in the exterior wall, or an opening to run vents or piping to the exterior of the building,” says Tony. This approach can potentially reduce material costs or sourcing delays, as well as make small but incremental improvements to installation times in the field.
Another example is lay-on bracing forms for piggyback trusses. “Applying permanent bracing in the field on long span piggyback trusses can be time consuming and expose framers to fall hazards,” says Zach Shepherd, Operations Manager at Engineered Building Design. “So, we developed manufactured bracing frames that lay between the long span trusses and the piggybacks.” They use the same amount of lumber as would be required in the field, but the benefit is that the bracing is already cut exactly to size and perfectly spaced. They can also be installed quickly to minimize exposure to fall hazards.
Dave Denoncourt, Truss Design & Sales Support Lead for LaValley Building Supply, points to a similar concept in lay-on gable framing. “You’d typically see an application for this either over step-down hip trusses from a roof peak down to a hip girder, or for framing out porch overhangs,” he says. Again, the lay-on gable uses a similar amount of lumber as would be required in the field, but it’s already pre-cut and pre-assembled to make the installer’s job safer and easier.
Dave’s overall experience is that framers love these types of value-added products. “The first time we did the piggyback bracing frame, I showed up to the jobsite and saw the supervisor storming towards me. I thought ‘uh-oh,’ but it turns out he just wanted to shake my hand and tell me he’d never do a job without the frames again.”
Tony points out that providing additional value through design creativity doesn’t need to be massive in scope. “The key is to make sure your designers are looking for opportunities and are clearly communicating possibilities internally, whether it’s your sales team or management, so they can effectively communicate the benefit to the customer,” says Tony. “Even small changes can make a big impact for a customer, especially if that tweak can be repeated on one large job or over many smaller ones.”
