Diving into New Code Changes
Transitioning to the 2024 International Building Code and 2024 International Residential Code
by Greg Greenlee, P.E.
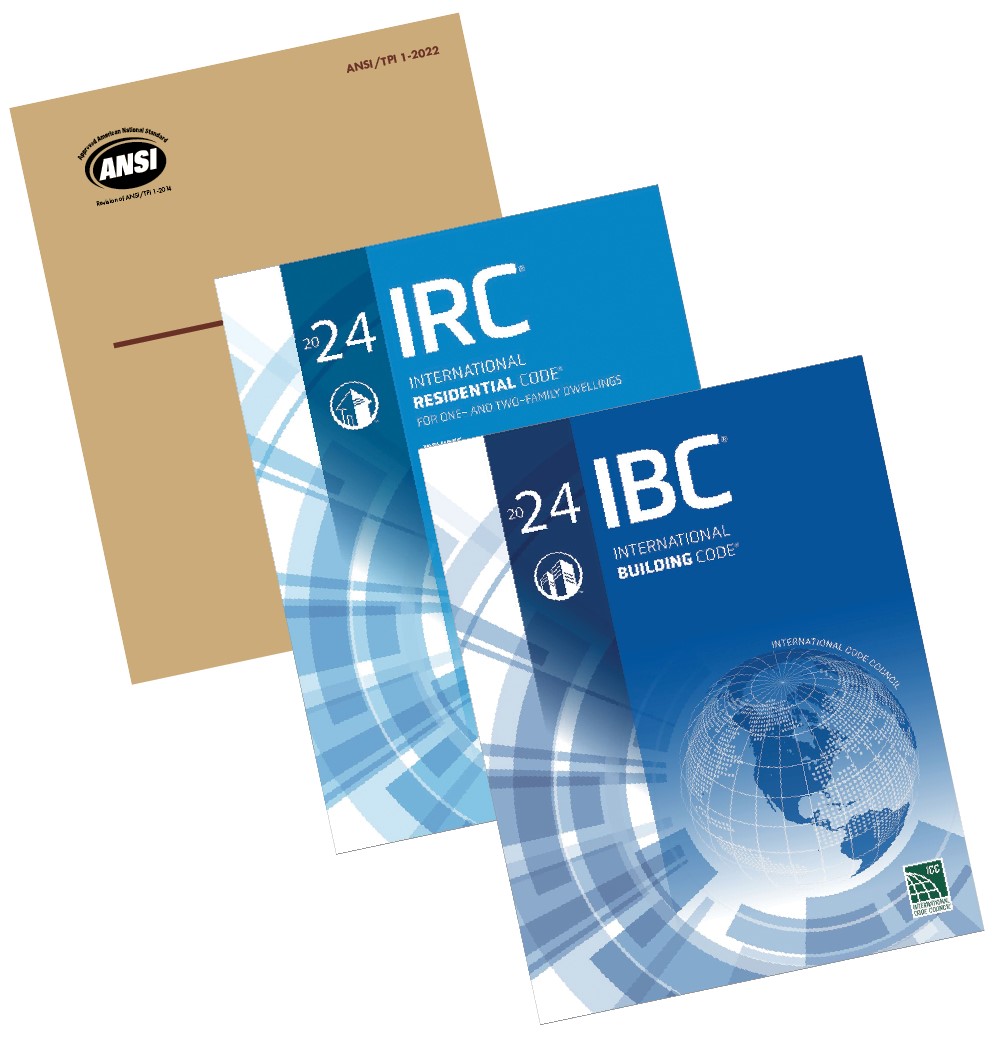 The International Code Council (ICC) has developed and maintains 15 different international codes covering the spectrum of building safety codes. The most relevant to component manufacturers are the International Building Code (IBC) and International Residential Code (IRC). These codes are adopted for implementation by states, government agencies, and authorities having jurisdiction, either completely or with amendments or changes.
The International Code Council (ICC) has developed and maintains 15 different international codes covering the spectrum of building safety codes. The most relevant to component manufacturers are the International Building Code (IBC) and International Residential Code (IRC). These codes are adopted for implementation by states, government agencies, and authorities having jurisdiction, either completely or with amendments or changes.
The building codes are developed on three-year cycles and this year the ICC has released the 2024 versions of both the IBC and IRC. Some jurisdictions may adopt each new version of the code that is published, while others may choose to skip some cycles. Due to this, this article will highlight code changes that appeared in both the 2021 and the 2024 versions of the IBC and the IRC. The ICC maintains a database of code adoptions by municipality on their website at iccsafe.org/adoptions. This website also includes links to the locally adopted code for each state. They can be accessed by clicking on the respective state on the same webpage.
It can be anticipated that local jurisdictions will soon begin adopting these new versions of the codes. In general, the number and significance of changes relative to wood floor and roof trusses are less compared to previous code cycles. In this article, we will discuss the code development process and highlight some of the significant changes that are relative to floor and roof trusses and that are important to component manufacturers.
Code Development Process
The codes are updated regularly through a comprehensive and transparent consensus process. The process is designed to ensure the codes reflect the latest technological advancements, changes in industry standards, or emerging safety concerns. The code development process consists of multiple public hearings to review and discuss proposed code changes.
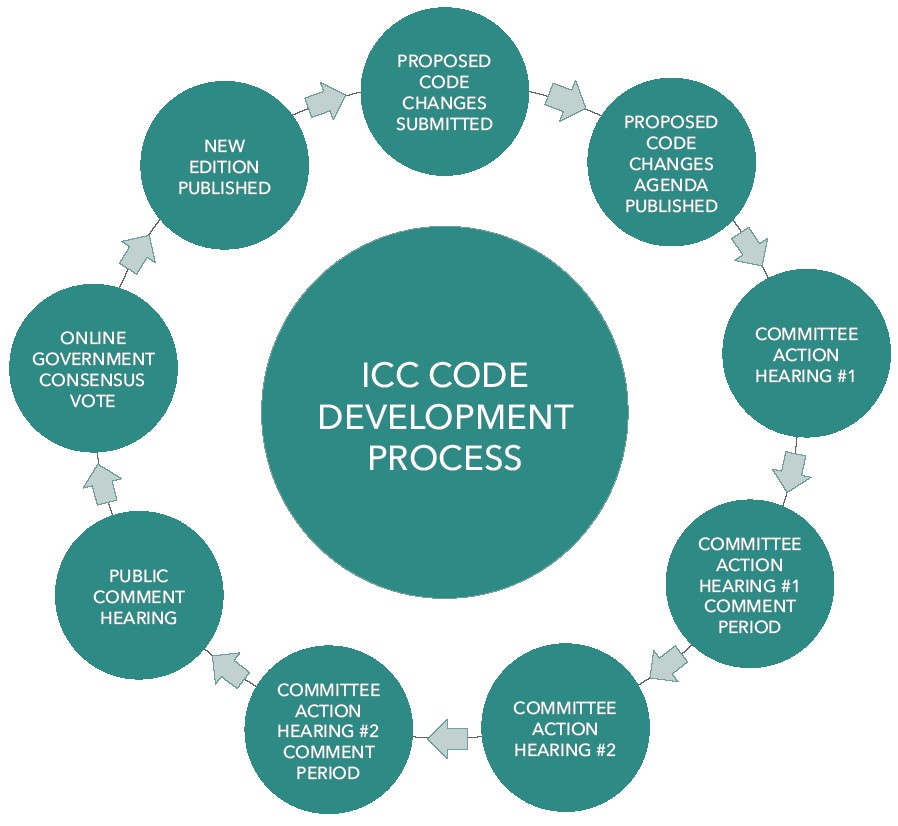
Proposals for code changes come from a wide range of stakeholders, including professionals in the building industry, government officials, and the public. Once submitted, the proposed changes go through a thorough years-long review process that consists of two Committee Action Hearings, a Public Comment Hearing, and an online Government Consensus Vote.
ICC staff reviews each submitted code change proposal and assigns it to the applicable Code Development Committee comprised of industry professionals with relevant expertise. These committees evaluate the technical merit, feasibility, and impact of each proposal in preparation for their Committee Action Hearing.
After all the proposed code changes have been published, they are discussed at the first Committee Action Hearing (CAH). At this hearing, the Code Development Committees approve, approve with modifications, or disapprove each code change proposal. Participants including experts, stakeholders, and members of the public can testify before the committee in support of or in opposition to the proposed code changes. The results of the first CAH are made available to the public for review and comments. Anyone can submit public comments online on the results of the first CAH.
The second CAH provides an additional opportunity for participants in the process to submit revisions to the original proposals, and for the committee to consider comments submitted online. At the second CAH, Code Development Committees approve, approve with modifications, or disapprove each code change proposal. Participants can again testify before the committee in support of or in opposition to the proposed code change. The results of the second CAH are made available to the public for review and public comments online.
At the Public Comment Hearing (PCH), participants discuss, and eligible voters vote on, the proposed code changes. Eligible voters are Governmental Member Voting Representatives that include regulators serving in a governmental unit, department, or agency engaged in the administration, formulation, implementation, or enforcement of laws, ordinances, rules, or regulations relating to the public health, safety and welfare, and honorary members. To be an eligible voter, an individual must submit sufficient information to ICC in advance of the Public Comment Hearing to establish eligibility. Along with current membership, Governmental Member Voting Representatives must be validated each cycle to be in good standing.
Following the PCH, eligible voters vote online on the individual changes discussed at the Public Comment Hearing. The final vote count combines the in-person PCH and online votes. The Validation Committee then reviews, and the ICC Board confirms, the final results.
Finally, approved code changes are incorporated, and an updated version of the code is published. The process then repeats itself every three years. This ongoing review process helps maintain the relevance and effectiveness of the codes through a collaborative consensus process.
SBCA itself has participated in the code change process in the past and is currently working with TPI along with the National Council of Structural Engineers Associations (NCSEA), and the National Association of Home Builders (NAHB) to develop code change proposals for the 2027 edition of the IBC and IRC. These proposals must be submitted by January 10, 2025. Look for more information regarding these proposals in the near future at www.sbcacomponents.com.
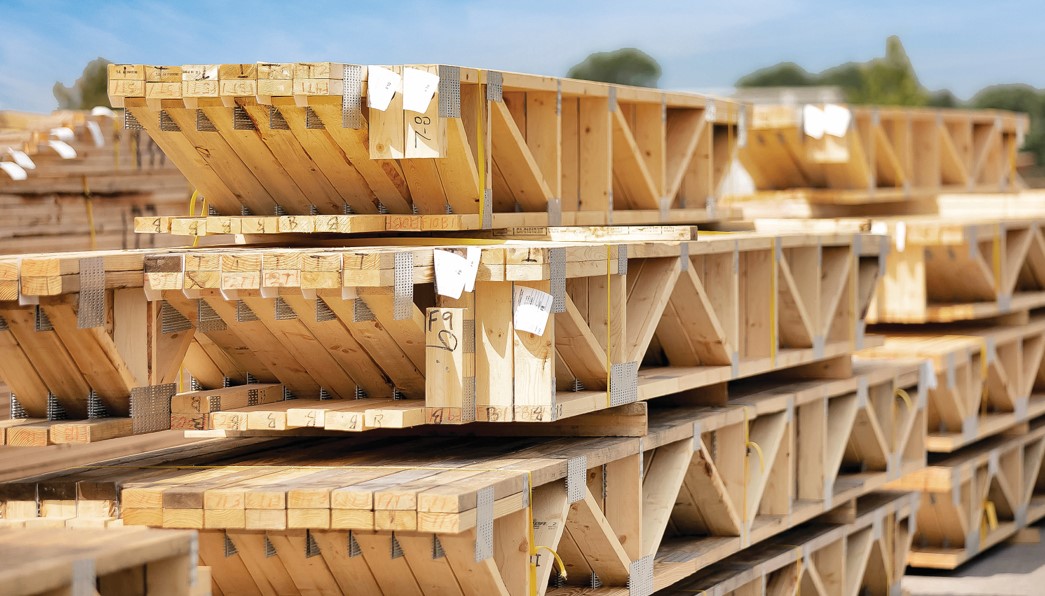 International Building Code Changes
International Building Code Changes
Since the 2018 version of the IBC, there have been few significant changes in the IBC relative to wood floor and roof trusses. Changes to fire assemblies in the 2024 IBC and permanent lateral restraint and bracing in the 2021 IBC that are noteworthy are described in the following:
Fire Assemblies
In the 2024 IBC, Section 705.7.1 was added to clarify assembly requirements for Type III construction. Specifically, the new language was added to clarify that when a floor system supports the gravity loads of the exterior wall, then the rating of the portion of the floor system that supports the exterior wall shall have a fire rating not less than required for the exterior wall. In other words, if floor trusses are used with platform framing in Type III construction, then the portion of the floor truss supporting the exterior wall needs to have a two-hour fire rating. The American Wood Council has published a series of free, downloadable materials to assist in the design for fire code acceptance. DCA 3, Fire-Resistance-Rated Wood-Frame Wall and Floor/Ceiling Assemblies, is a document that further discusses this and is an excellent resource. It can be found on their website at https://awc.org/woodaware/fire-design-for-code-adoption/.
Permanent Bracing
Many of the provisions in the IBC that relate to wood floor and roof trusses are contained in Section 2303.4. In 2021, the IBC permanent lateral restraint and diagonal bracing provisions were expanded. This was a change proposed by SBCA and the National Council of Structural Engineers Association (NCSEA) in 2019 to emphasize the critical importance for permanent bracing to be installed. The code now describes the three methods for permanent restraint and bracing taken from ANSI/TPI 1 and has added figures for permanent lateral restraint and diagonal bracing taken from the Building Component Safety Information (BCSI) - B3: Permanent Restraint/Bracing of Chords & Web Members document.
The three bracing options included in the IBC are:
- Permanent lateral restraint and diagonal bracing installed using standard industry details which were derived from SBCA literature.
- Individual truss member reinforcement in place of the specified lateral restraints (i.e., T-reinforcement, L-reinforcement, proprietary reinforcement, etc.). The web reinforcement table and details included were taken from BCSI.
- A project-specific permanent lateral restraint and diagonal bracing plan provided by any registered design professional.
The added figures, which show the permanent lateral restraint and bracing requirements, include both typical trusses with one and two rows of lateral restraint as well as a piggyback truss. The code provisions and figures use the terms PITMR (permanent individual truss member restraint) for lateral restraint and PITMDB (permanent individual truss member diagonal bracing) for diagonal bracing.
Referenced Standards
A model code such as the IBC references material, product, or assembly specific standards that are developed by industry organizations and professional associations on a consensus basis. These referenced standards often have development cycles that differ from the IBC. When a model code is updated, the most recent version of the referenced standard is referenced. Below is a summary of the referenced standard versions referenced in the recent codes.
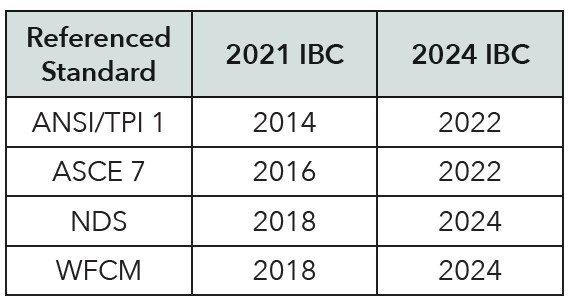
Although they are not changes to the IBC, it is worthwhile to note some of the changes in the referenced standard ANSI/TPI 1. The 2022 version of ANSI/TPI 1 now includes a new section, 7.3.13, which adds design provisions to determine the maximum reaction for extended chord-bearing trusses beyond the prescriptive table. See the recent article, Top Tier Enhancements, published in the March/April 2024 issue of the SBCA Magazine for additional information on this important addition. Furthermore, ANSI/TPI 1-2022 has added a new person loading check in Section 6.2.2.5 to represent the occurrence of a person on the bottom chord of a truss. This provision only applies to chords not sheathed with structural wood sheathing. A new section, 7.5.2.4, has been added to provide guidance for determining load distribution to the individual plies of a multi-ply girder loaded on one face.
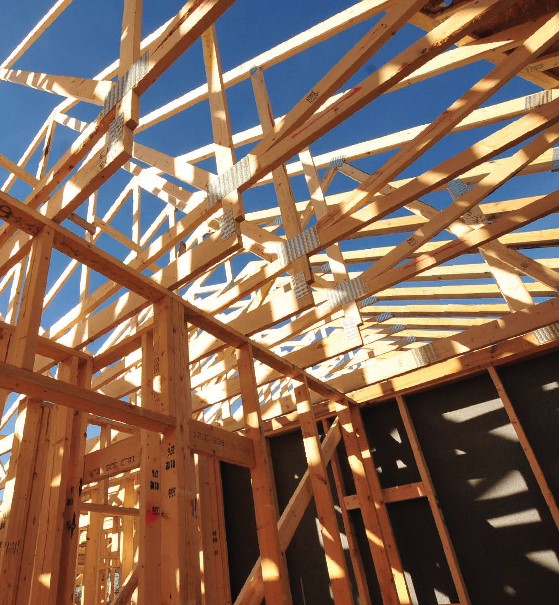 ASCE 7 is the referenced standard for environmental loading on structures. The 2022 version of ASCE 7 has continued with the transition from allowable stress design to strength level design, and the snow loads provided in ASCE 7-22 are now ultimate loads. This results in the IBC now containing four different snow load maps, one for each Risk Category I through IV. These maps provide strength level snow loads. The snow load map in the IRC provides service level snow loads, so there is a difference between the two codes.
ASCE 7 is the referenced standard for environmental loading on structures. The 2022 version of ASCE 7 has continued with the transition from allowable stress design to strength level design, and the snow loads provided in ASCE 7-22 are now ultimate loads. This results in the IBC now containing four different snow load maps, one for each Risk Category I through IV. These maps provide strength level snow loads. The snow load map in the IRC provides service level snow loads, so there is a difference between the two codes.
The transition to risk-based, strength design snow loads was done to reflect more recent climatic data and research. The results of this study found that some areas of the country had snow loads that were understated and some that were overstated. This is most evident when comparing the old snow load map with the new snow load map. Be on the look-out for a future article in SBCA Magazine that will provide a more comprehensive review on these changes.
The changes in the snow load design information are multi-faceted and complicated. In an upcoming issue of this magazine, we will publish a comprehensive article discussing these changes and what they mean to component manufacturers, truss technicians, and truss designers.
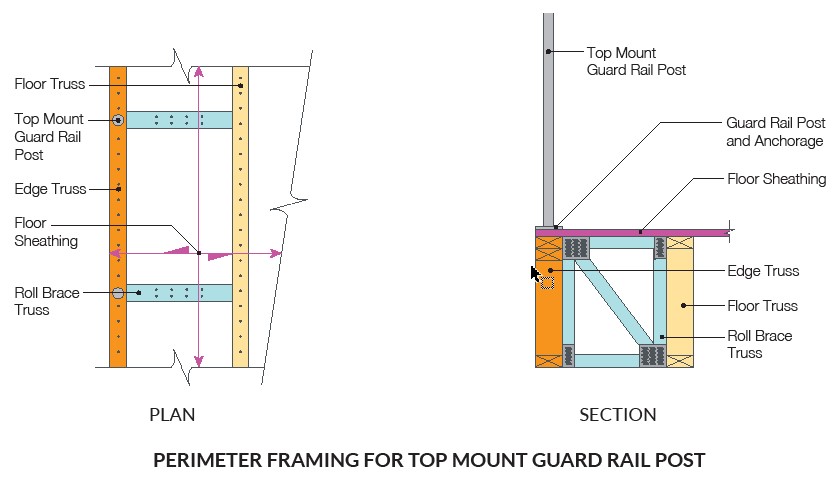 International Residential Code Changes
International Residential Code Changes
The most significant change in the 2024 IRC, relative to floor and roof trusses, was the was the addition of a new section regarding guard support around openings. The language added requires that the edge framing be capable of resisting the lateral overturning moment from a lateral guard rail support load applied at a height of of 44 inches above the floor. Depending on the framing conditions, a system of edge framing members and roll bracing may be required. The new language is shown in the following:
R502.11 Floor framing supporting guards.
The framing at the open edge of a floor supporting a required guard assembly shall be constructed in accordance with Section R502.11.1 or R502.11.2 for guard assemblies not exceeding 44 inches (1,118 mm) in height, or shall be designed in accordance with accepted engineering practice to support the guard assembly. Where trusses and I-joists are used as edge framing members supporting guards, the effects of the guard loads shall be specifically considered in the design of the edge member.
R502.11.1 Conventional edge framing.
Where a roll brace is aligned with each guard post, the framing at the edge of the floor shall consist of a solid or built-up member of lumber, structural glued-laminated timber or structural composite lumber having a net width of not less than 3 inches (76 mm) and a net depth of not less than 91/4 inches (235 mm), and shall be braced to resist rotation by roll bracing as described in Section R502.11.3.
R502.11.2 Timber edge framing.
Where a roll brace is not aligned with each guard post, the framing at the edge of the floor shall consist of sawn timber not less than 6 inches by 10 inches or structural glued-laminated timber not less than 51/8 inches by 91/4 inches (130 mm × 235 mm) and shall be braced to resist rotation by roll bracing as described in Section R502.11.3 at intervals of 48 inches (1,219 mm) or less.
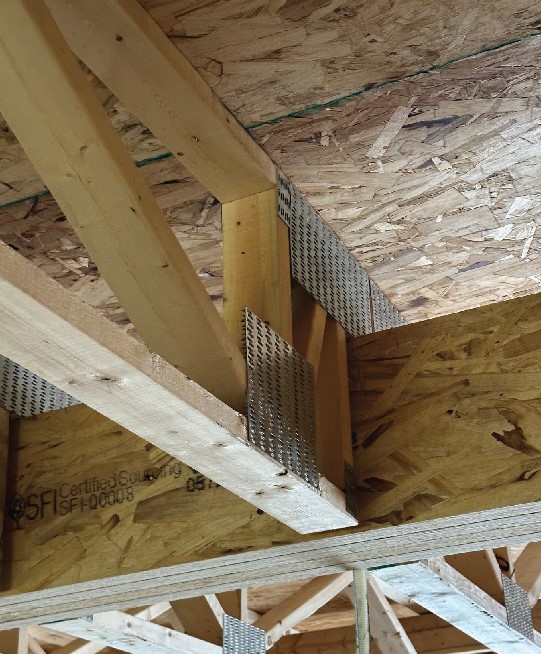 R502.11.3 Roll bracing.
R502.11.3 Roll bracing.
Each roll brace shall be a joist or blocking matching the depth of the edge member and extending perpendicular to the edge member not less than 16 inches (406 mm) from the edge. Blocking shall have end connections with not fewer than six (6) 16d common nails. Floor sheathing shall be continuous for not less than 24 inches (610 mm) from the edge and shall be fastened to each roll brace with not fewer than 12 (twelve) 10d common nails and shall be fastened to the edge member with a minimum of 12 (twelve) 10d common nails within 12 inches (305 mm) of the roll brace.
SBCA will be publishing details similar to the one shown for the use of floor trusses that comply with these new provisions. Also note that with the addition of this new section, the wood floor truss section has moved from Section R502.11 to Section R502.12.
Local Adoption
Currently over 50 percent of the states are using a building code based on the 2018 or older version of the IBC, so it is reasonable to assume that many states and local jurisdictions will be adopting the new 2024 IBC or 2024 IRC.
It is important to note that even if a local jurisdiction adopts a newer version of a code, they may not adopt all of the provisions or may amend or alter the provisions. This link, www.iccsafe.org/adoptions, should be used to access the local jurisdiction code to understand what provisions will be included. Additionally, as
local jurisdictions start to review the 2024 I-Codes, there is commonly a time for public input. This is an opportunity for constituents to lobby for or against provisions which may impact them positively or adversely, or are potentially unnecessary given local conditions.
Each state and local jurisdiction has their own code adoption process. It may involve legislation through the state legislature or the activity of an empowered government agency. To get involved and understand the local process in your area, it would likely be best to first talk to a local building official for insight.
Additionally, many of the National Council of Structural Engineering Association’s (NCSEA) local chapters will participate in the code adoption process at the state level and would be a good resource, as well. This is a great way to get involved at your local level.
To get involved and understand the local process in your area, it would likely be best to first talk to a local building official for insight. Additionally, many of the National Council of Structural Engineering Association’s (NCSEA) local chapters will participate in the code adoption process at the state level and would be a good resource, as well.
